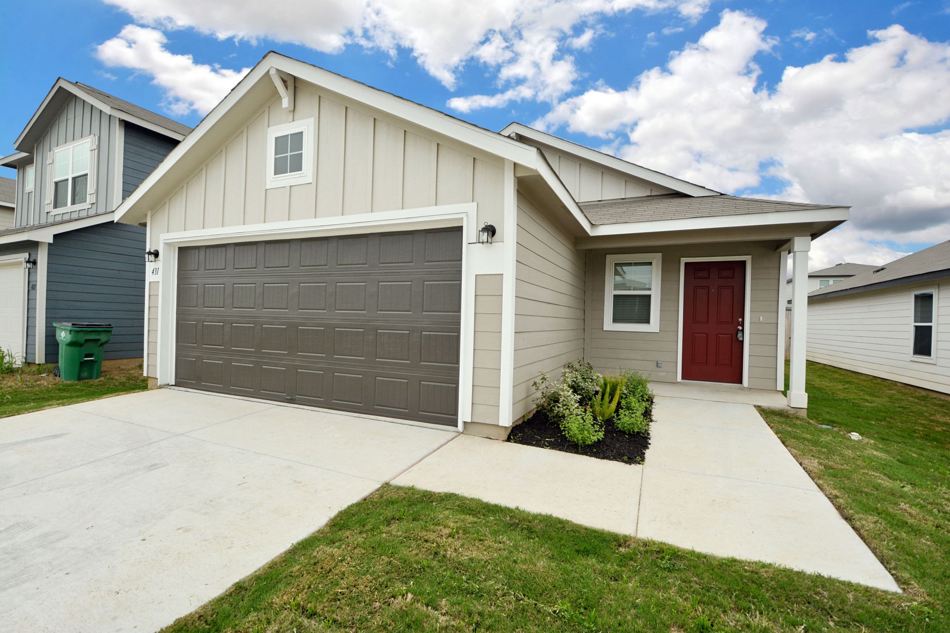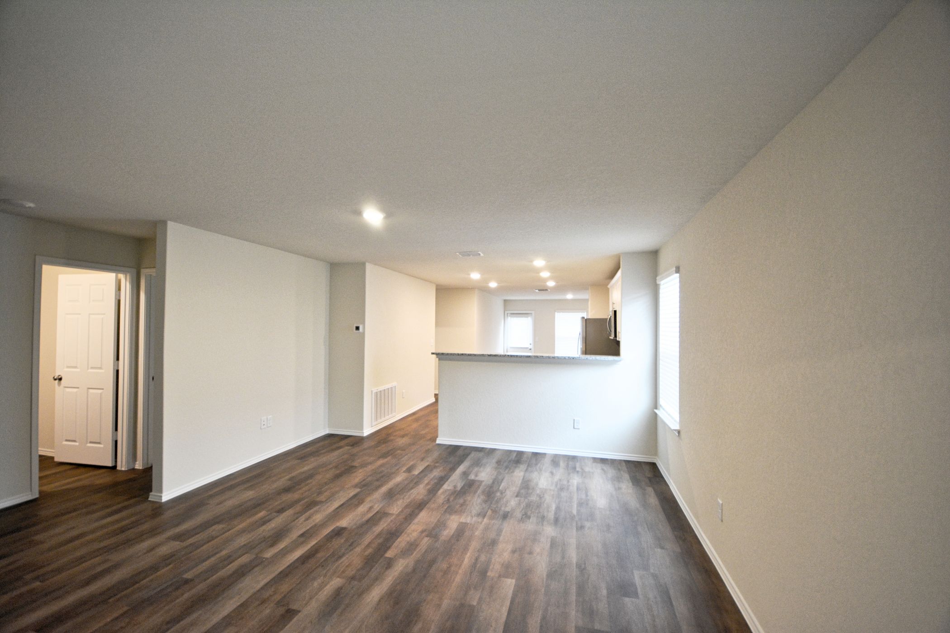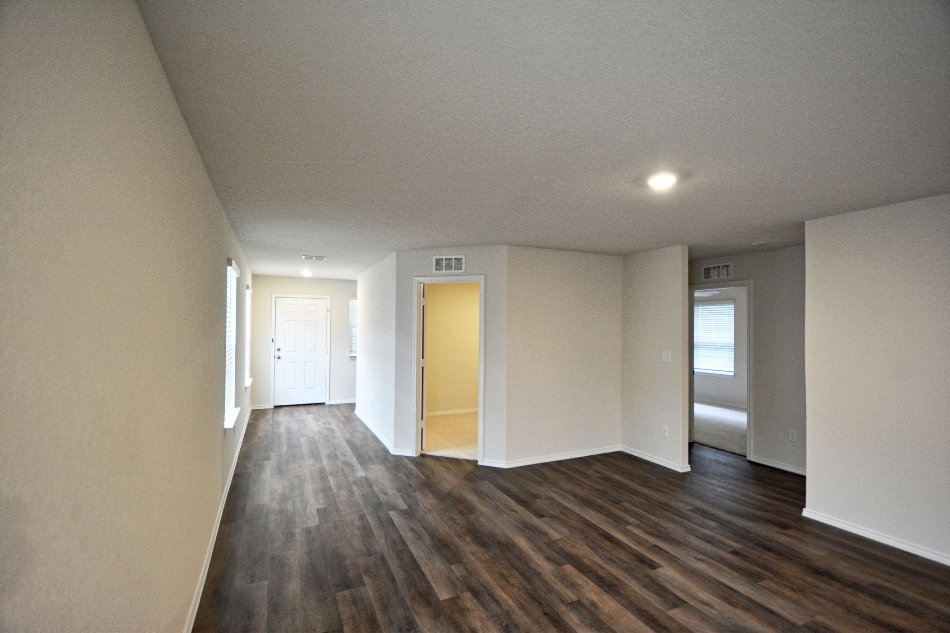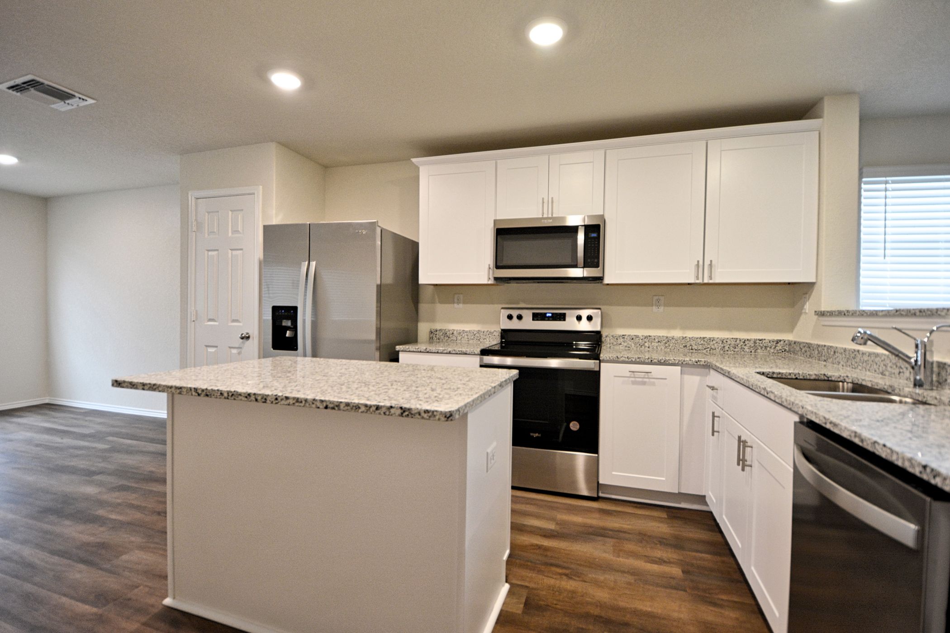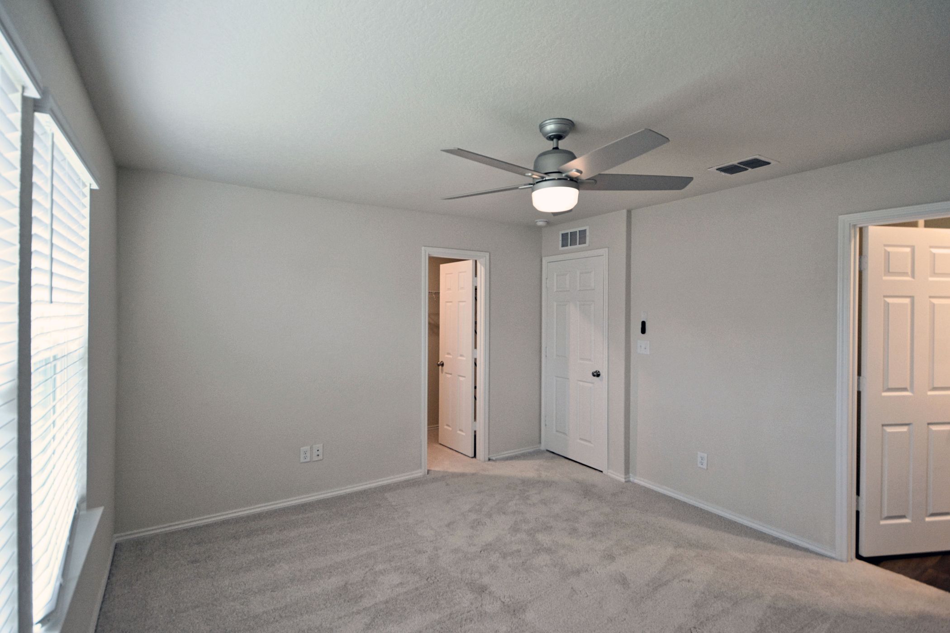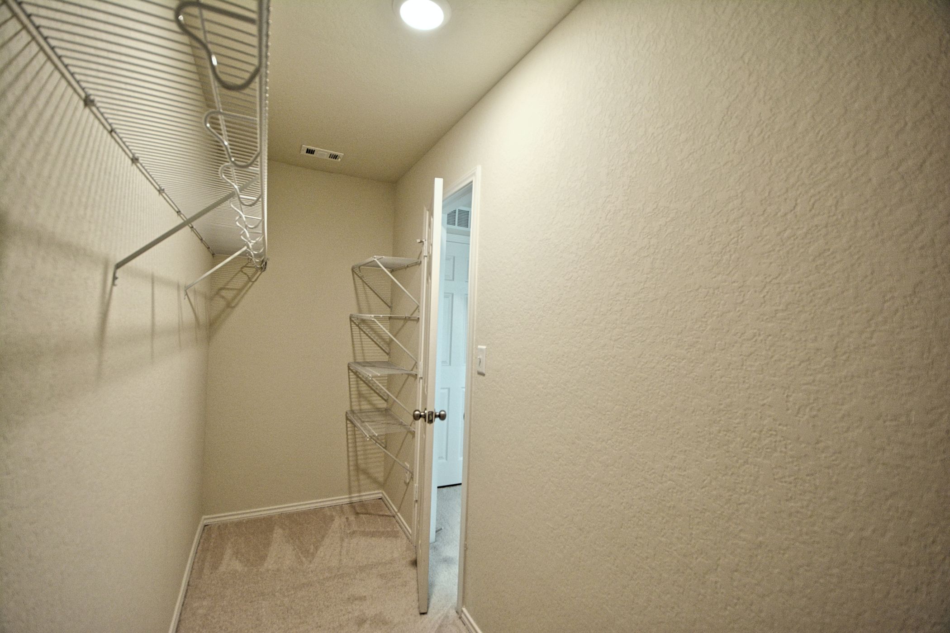- 3 Bed
- 2 Bath
- 1512 sqft
- Built in 2022
Home is where the heart is with this stunning 3 bed/2 bath TAFT floor plan by Centex® in Elley Lane. Through the welcoming foyer is the front study/flex room to the left. Let the new vinyl flooring guide you through the spacious living room with easy access to the island kitchen with granite counter tops, stainless steel Whirlpool® appliances, and white shaker cabinet design. Each of the bedrooms comes with newly installed ceiling fans with remote controls and plush carpeting. The primary suite features walk-in closet and private bathroom with tiled walk-in shower. Out in the private backyard is plenty of room to run around or kick back and relax.
Home is where the heart is with this stunning 3 bed/2 bath TAFT floor plan by Centex® in Elley Lane. Through the welcoming foyer is the front study/flex room to the left. Let the new vinyl flooring guide you through the spacious living room with easy access to the island kitchen with granite counter tops, stainless steel Whirlpool® appliances, and white shaker cabinet design. Each of the bedrooms comes with newly installed ceiling fans with remote controls and plush carpeting. The primary suite features walk-in closet and private bathroom with tiled walk-in shower. Out in the private backyard is plenty of room to run around or kick back and relax.
- Microwave
- Air conditioner
- Refrigerator
- Dishwasher
- Walk-in closets
- Fenced yard
- Stove and oven
- Pet friendly
- Heat
- Laundry hookup
- Carpet
- Ceiling fan
- Mirrors
- Kitchen island
- Pantry
- Vinyl floors
$1,675.00 security deposit


